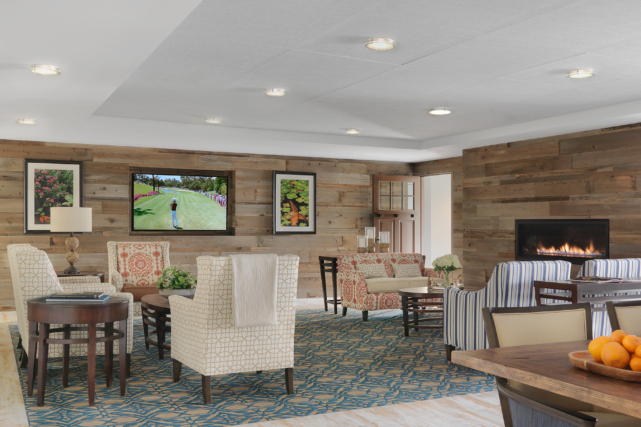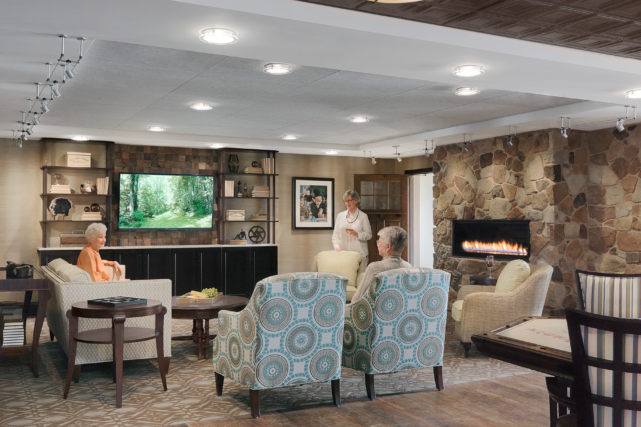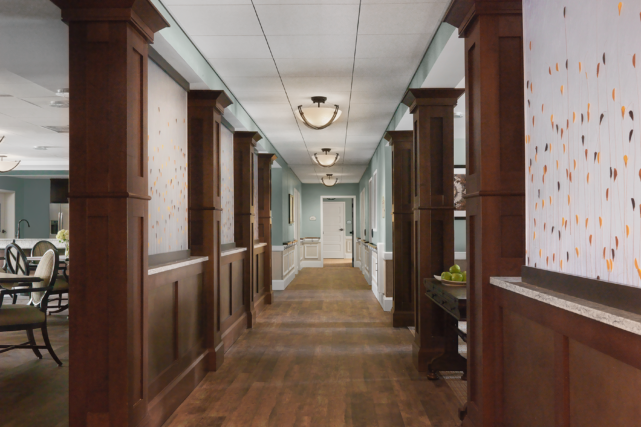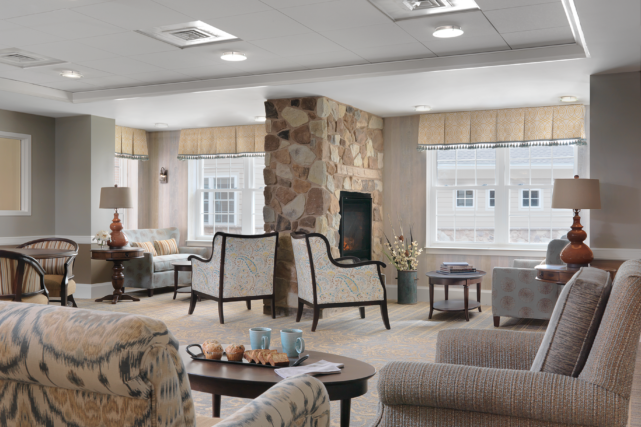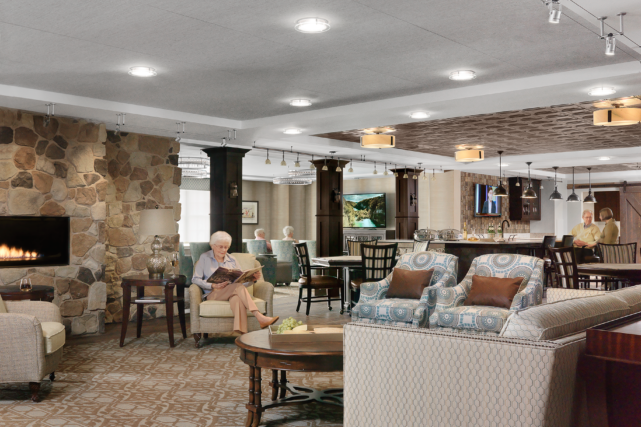The Acts Granite Farms Building E Renovation project was a complete building and site renovation to the original mid-1980s facility. The interior of the 72-unit, four-story building was completely demolished. Large portions of the existing structure needed to be upgraded and reinforced, which required the entire building to be shored from the first through fourth floors. The first, and largest of two additions, added spacious common area spaces while the second addition in the rear of the building added a private entrance walkway, lobby, and elevator for the sole convenience of the residents of the 20 high-end units on the upper floors. All but four of the original balconies were enclosed to create small seating areas in the new living units. These new enclosures had cement-board siding installed on them to help enhance the existing brick façade. Lastly, site renovations brought new landscaping, sidewalks, parking lots, a sunken garden with multiple features, and rear courtyard.
More common area spaces were incorporated into the contemporary design of the new facility. Dining and living rooms, country kitchens, commercial kitchen, lounges, salon, spa, club room, fitness center, physical therapy, and activities room were all specifically designed spaces to enhance the environment of the building. The first two floors have nurses’ stations, offices, and laundry spaces for the assisted living care staff that oversees the 40 units. The building is protected with guardian, wandering, nurse call, and access control systems.
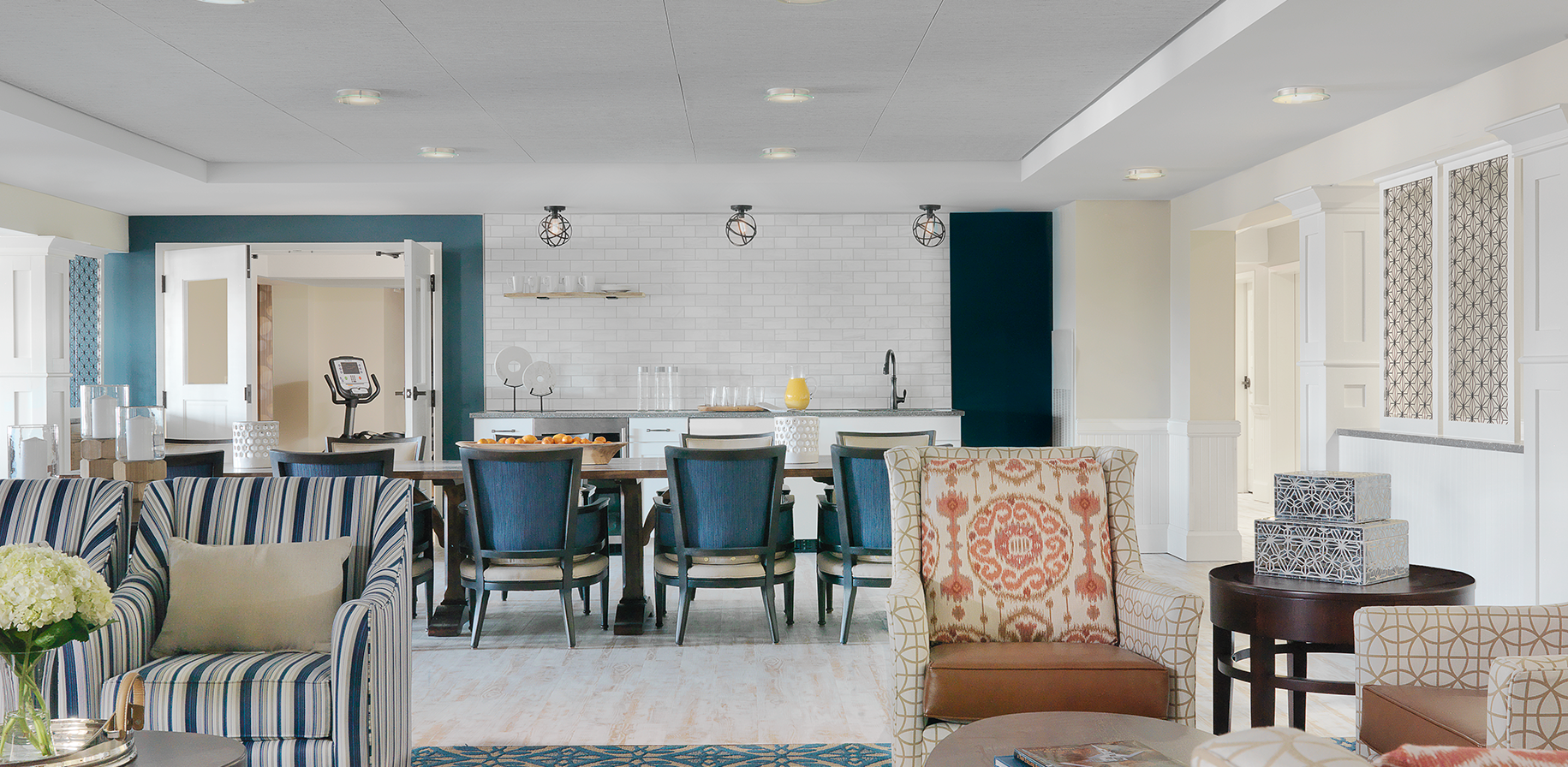
Acts Granite Farms
Photo Credit:
Alise O’Brien Photography
