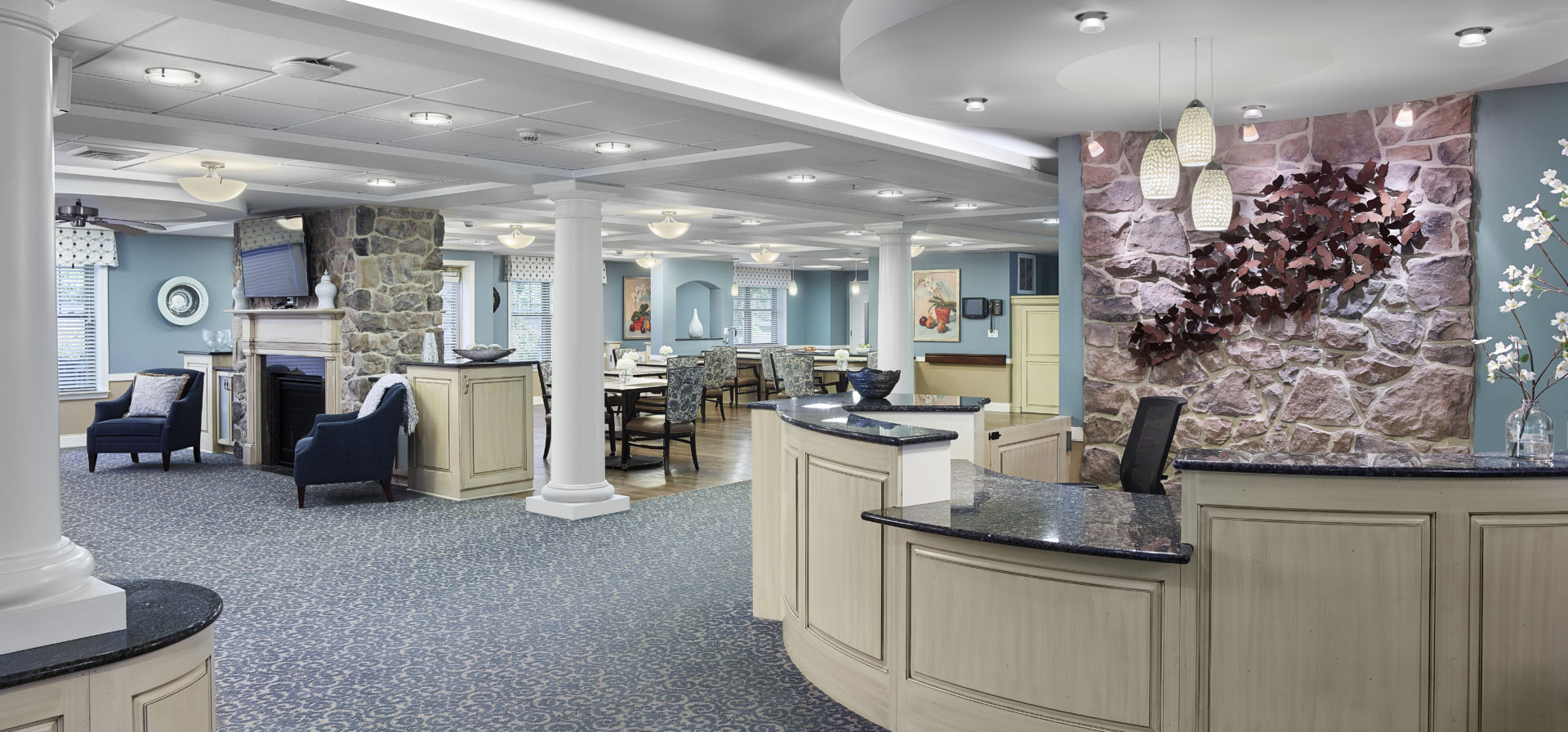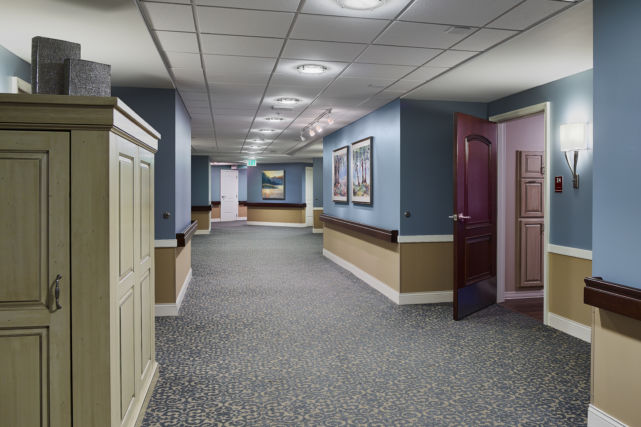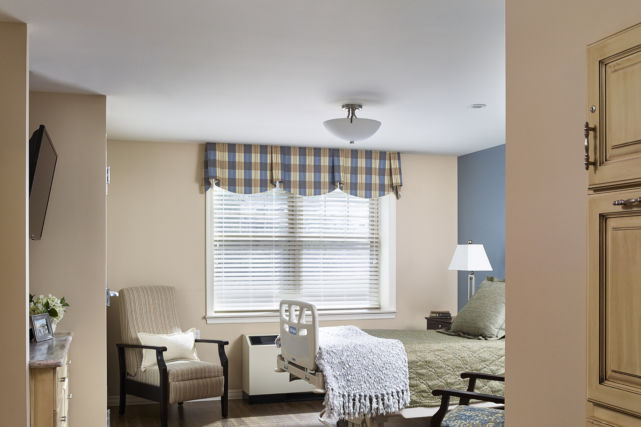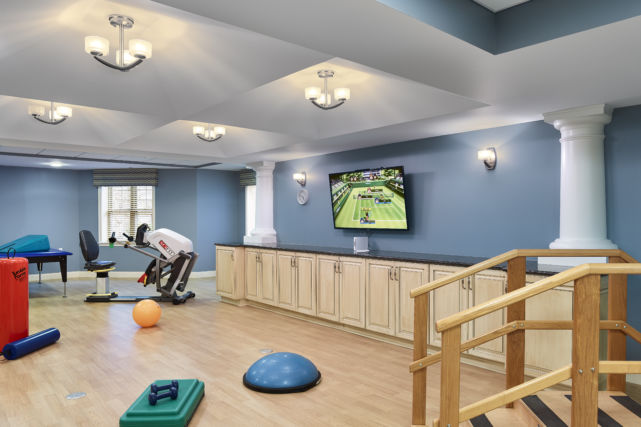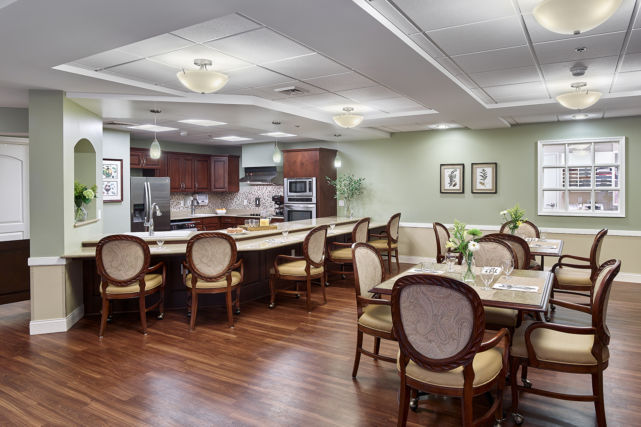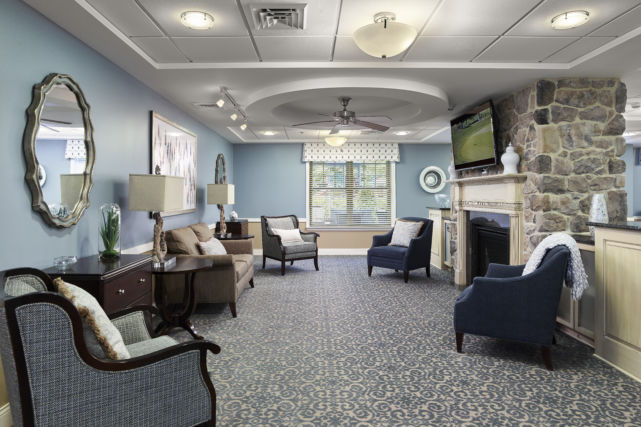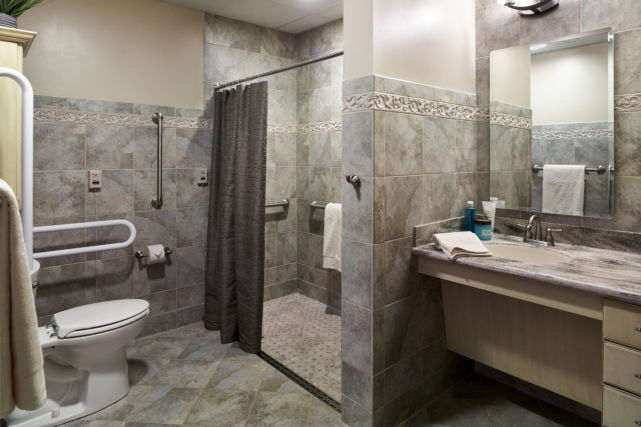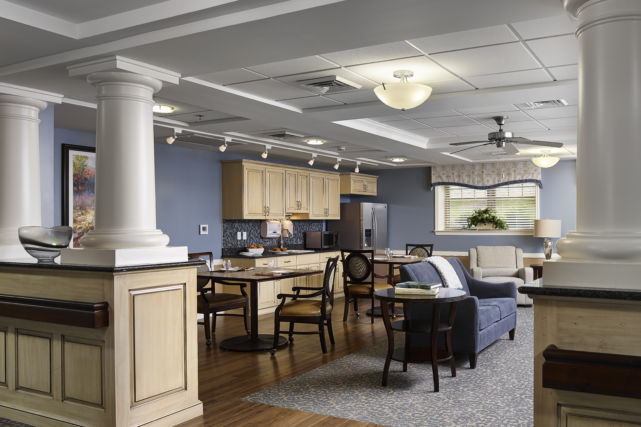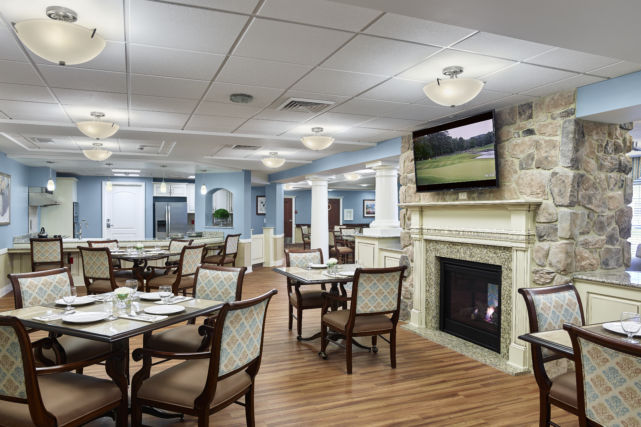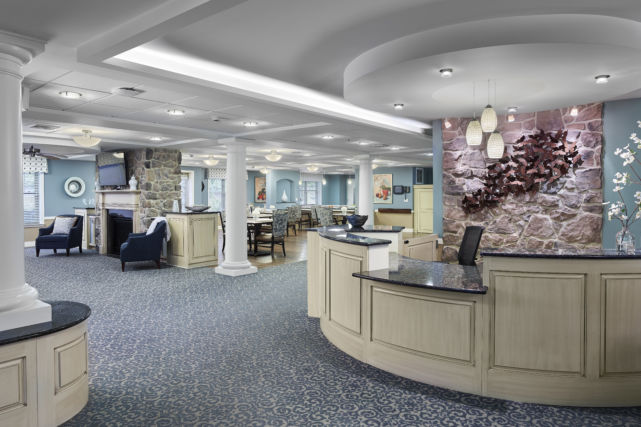Essentially a complete top to bottom building renovation, this project encompassed 86,000 square feet within the fully occupied Artman senior living facility, transforming it from an out-of-date, stark institutional model into a warm, gracious home environment. Personal care, memory care and rehab ‘wings’ within the lower two floors were reinvented into ‘households’, each outfitted with private and semi-private suites, country kitchens, intimate living and dining rooms, and resident spas. The upper floor was renovated into upscale assisted living apartments with small nursing stations located throughout. The work also included two small additions for dining rooms and two new exterior entrance, five outside patios, a memory care courtyard, and a new loading dock and central receiving area.
As this is one of the most active buildings on campus, home to more than 200 residents, Warfel formulated a 35-phase plan (with 15 occurring simultaneously throughout different areas and floors), allowing the entire facility to remain in full operation, creating as little inconvenience as possible to staff and residents. Temporary partitions were installed and moved with each phase of renovation to maintain safe passage and clean, dust free environment throughout the facility.
