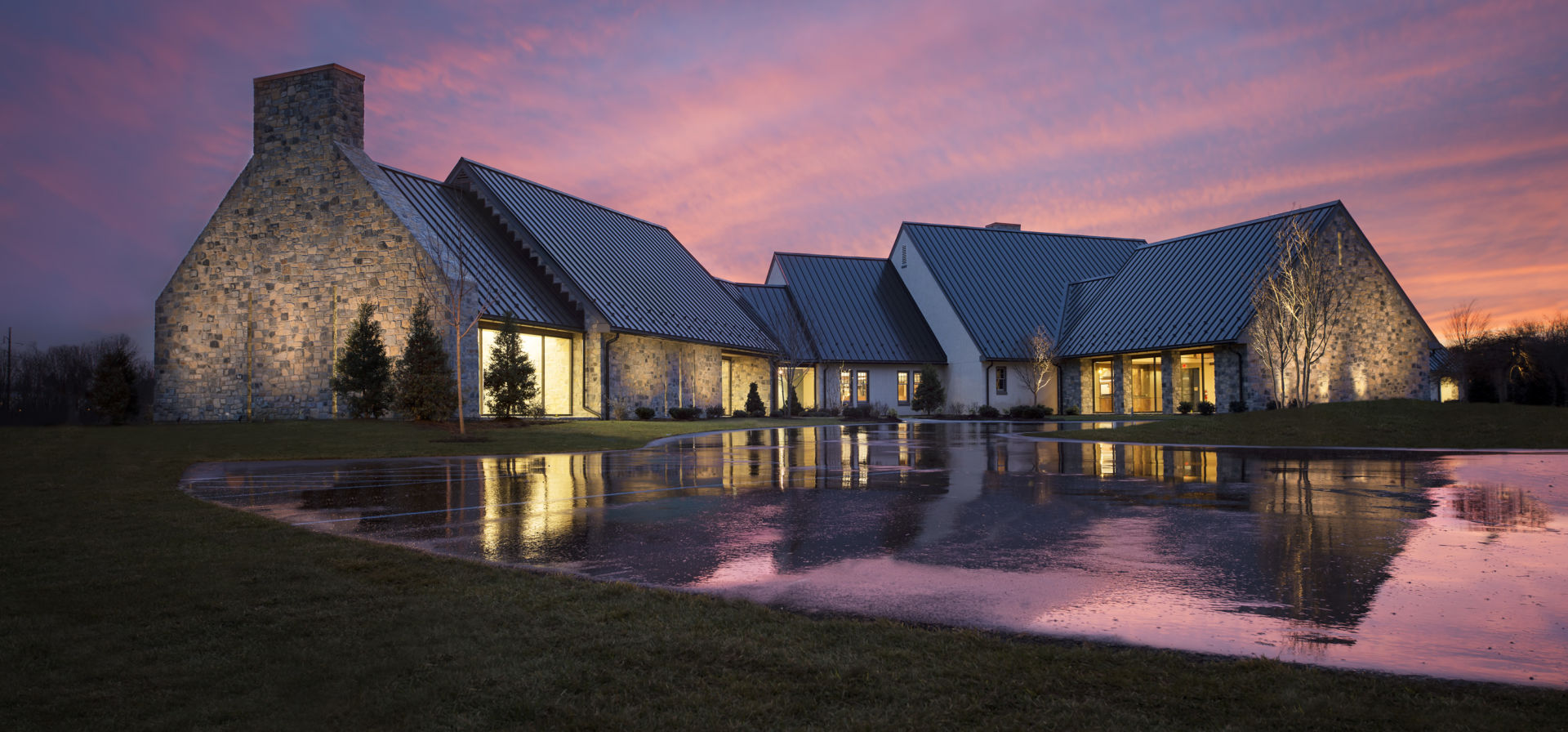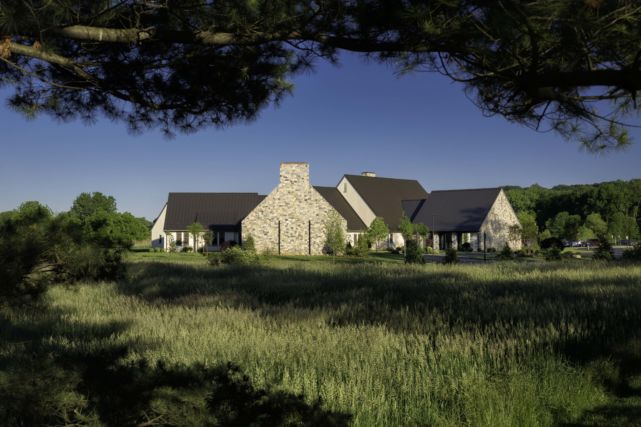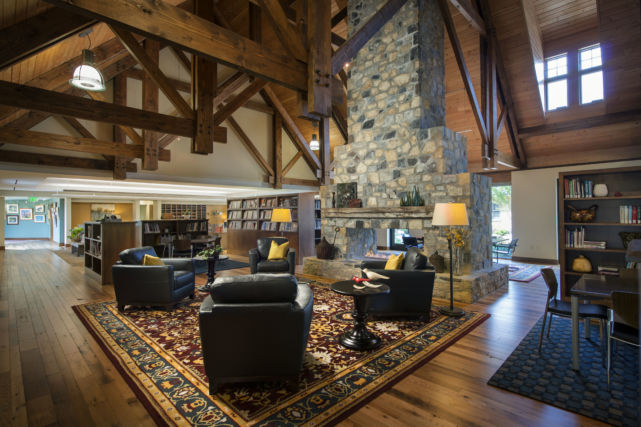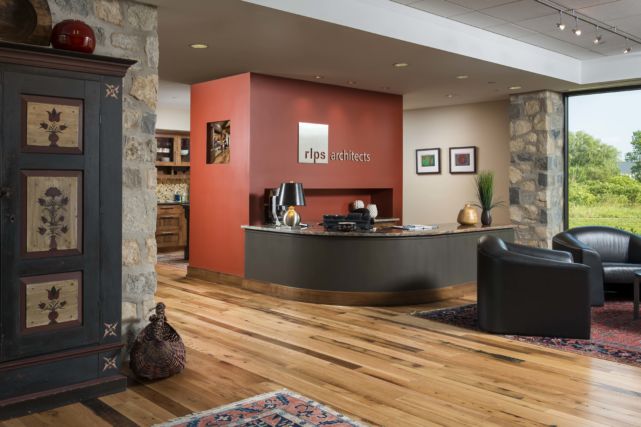Designed and built to meet LEED Gold standards, this unique, one and two-story building features numerous energy efficient elements, along with the use of natural and recycled materials. Large windows, exposed posts, timber beams and frames, and the exposed interior stone give the entire office a very earthy, warm and cozy feel. The 22,000 sf building with a meandering design of wings houses RLPS’s 55+ employees. The open layout features offices, studio areas with half walls, various common areas such as a fully functioning Bistro and technologically advanced conference rooms including the distinctive octagonal shaped room visible from Oregon Pike. Ultra high-end features such as custom millwork and casework, distinctive granite countertops, interior courtyard with a water feature, reclaimed wood floor and the exterior copper roofing and natural stone make this quite a showpiece for the architectural firm.
Architect: RLPS Architects.






