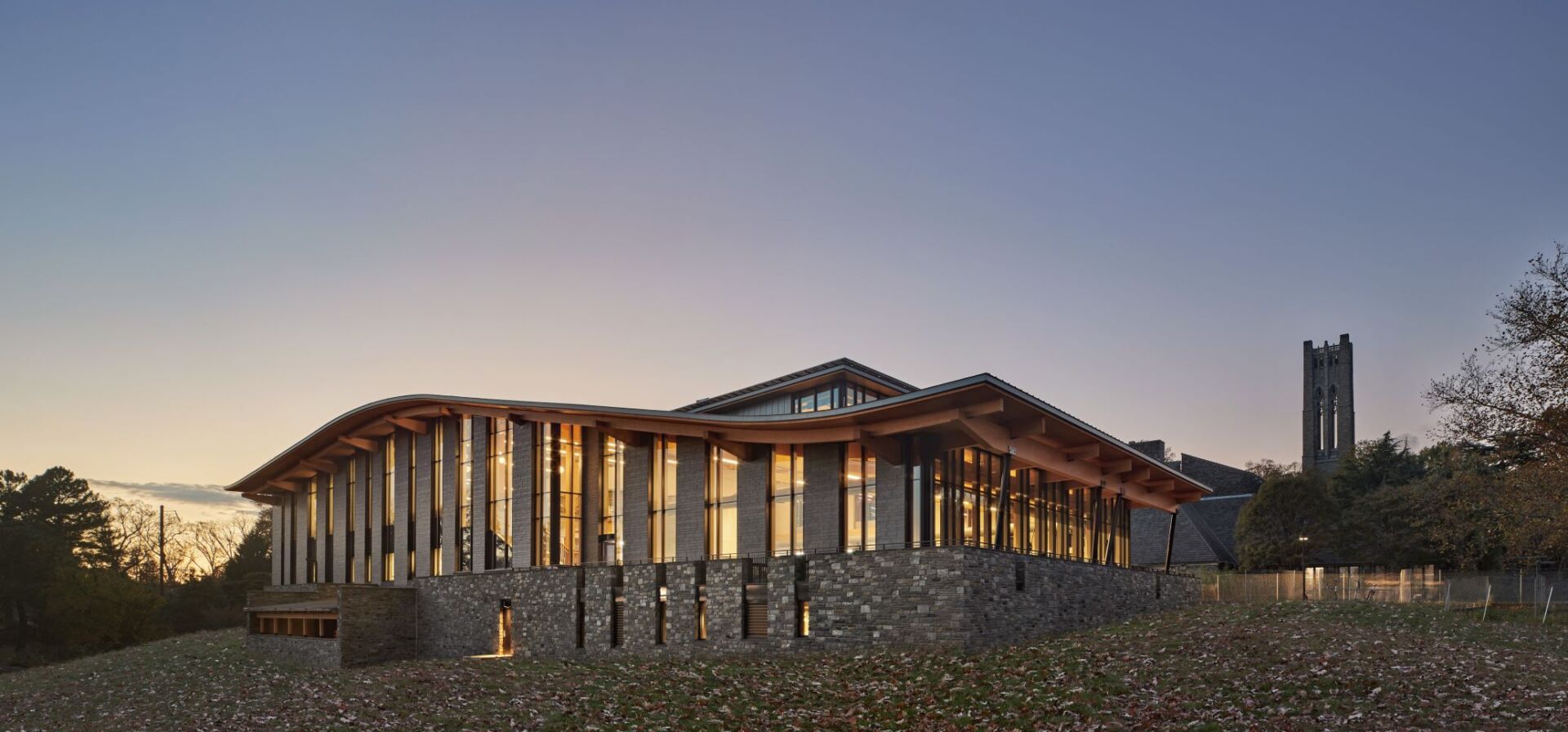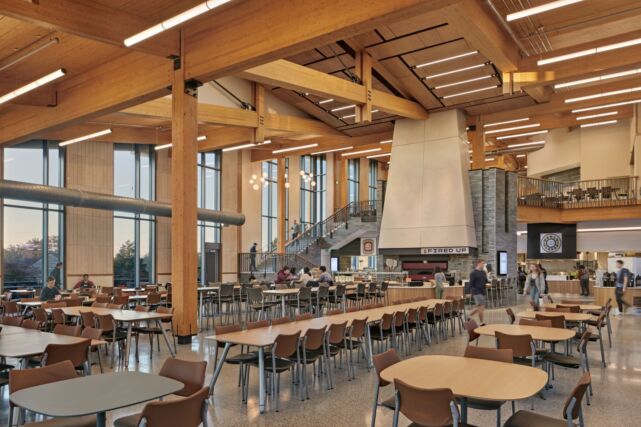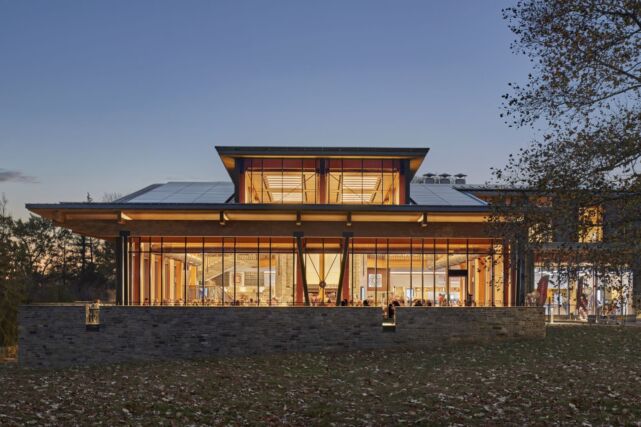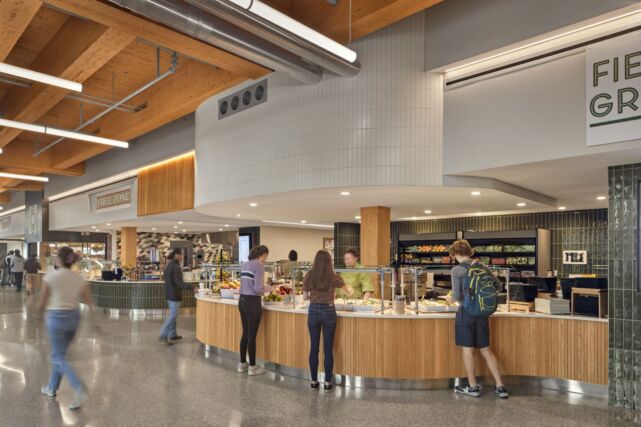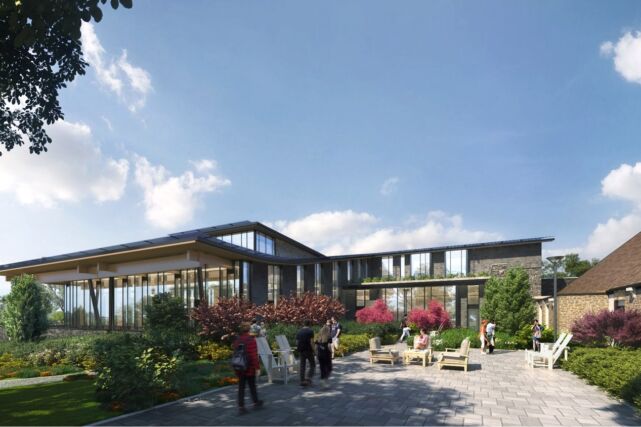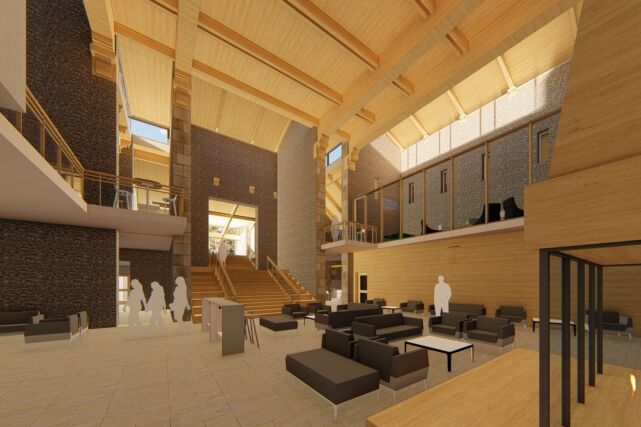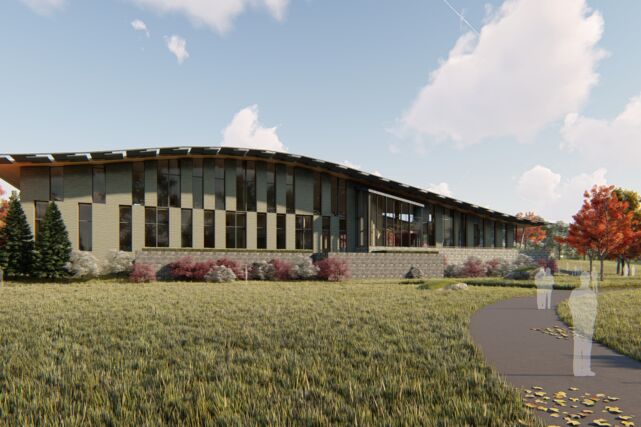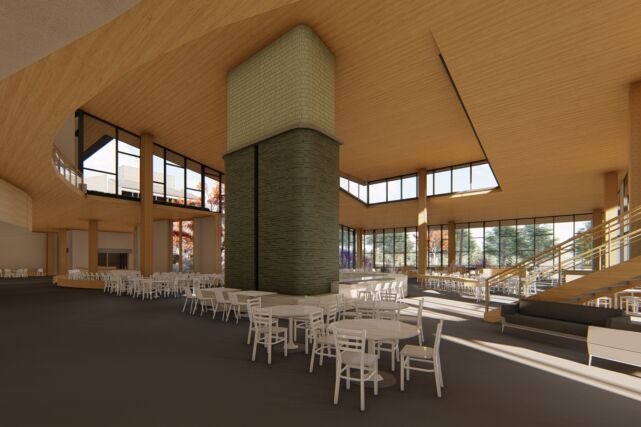Construction is in full swing at the new Dining and Community Commons project for Swarthmore College. This ambitious, multi-phased addition and renovation to the college’s existing Sharples Hall dining facility is located at the heart of Swarthmore’s campus and the vibrant Scott Arboretum. The project consists of a 40,000 square foot dining addition, as well as a 33,000 square foot renovation of the existing building. Several primary utilities traversing the site will undergo a complex reorganization in concert with the building construction, making way for the addition and a central geothermal plant located within its basement.
The Dining and Community Commons project is a key component of Swarthmore’s aspirational Roadmap to Zero Carbon plan for achieving carbon neutrality by 2035. The project team collaborated to efficiently utilize the existing building as much as possible, reducing waste and preserving historic features. High-performance envelope detailing and building systems work together with carbon-conscious material selection and biophilic influences to form a holistically sustainable project. To validate these measures, Swarthmore is pursing Living Building Challenge Petal Certification through the International Living Future Institute.
Some exciting features of this project include:
- A central geothermal plant that will take up residence in the basement of the dining addition. The new plant is intended to fully replace an aging, fossil-fuel-powered campus central plant and is a critical component of Swarthmore’s pursuit of carbon neutrality.
- A hybrid structure consisting of mass timber and steel structure pays homage to the existing Sharples Hall structure while advancing goals for carbon footprint reduction.
- Building-mounted photovoltaic (solar) arrays covering nearly the entire roof of the addition will support a project imperative to offset 105% of energy use with renewable energy sources.
- A fully electric, high-efficiency kitchen utilizes DOAS units, water-source heat pumps, ducted VAV, radiant ceilings, radiant floors, and automated, operable windows to achieve a flexible and comfortable conditioning system capable of managing extreme load variations characteristic of dining facilities without the corresponding energy impact.
- Nearly 17,000 face square-feet of natural building stone is sourced from a local quarry less than an hour away from the jobsite. To top even that, stone for gabion walls was sourced from building stone salvaged from a demolished building on campus.
- Existing tree specimens were painstakingly catalogued, and project operations were coordinated to limit impact on precious Scott Arboretum assets. In similar fashion, planting selections were carefully evaluated for native pedigree and contributing value to the Arboretum.
Construction commenced in June of 2020 with extensive utility work to make way for the dining addition. The mass timber structure was topped out in September of 2021, with the completion of the dining addition slated for the summer of 2022. Renovation of the Commons is projected to reach completion in the summer of 2023, followed immediately by 12 months of intensive measuring and verification to prove it is reaching the energy targets needed to achieve certification.
The design team is led by DLR Group and includes Langan Civil Engineering, Rayford Law, David N. Fixler Architecture Planning Preservation, O’Donnel and Naccarato Structural Engineers, Jonathan Alderson Landscape Architect, Inc., ML Baird and Co., PC, Ricca Design Studios, and International Consultants, Inc.
See what Swarthmore’s student body has to say about their new dining hall below!
