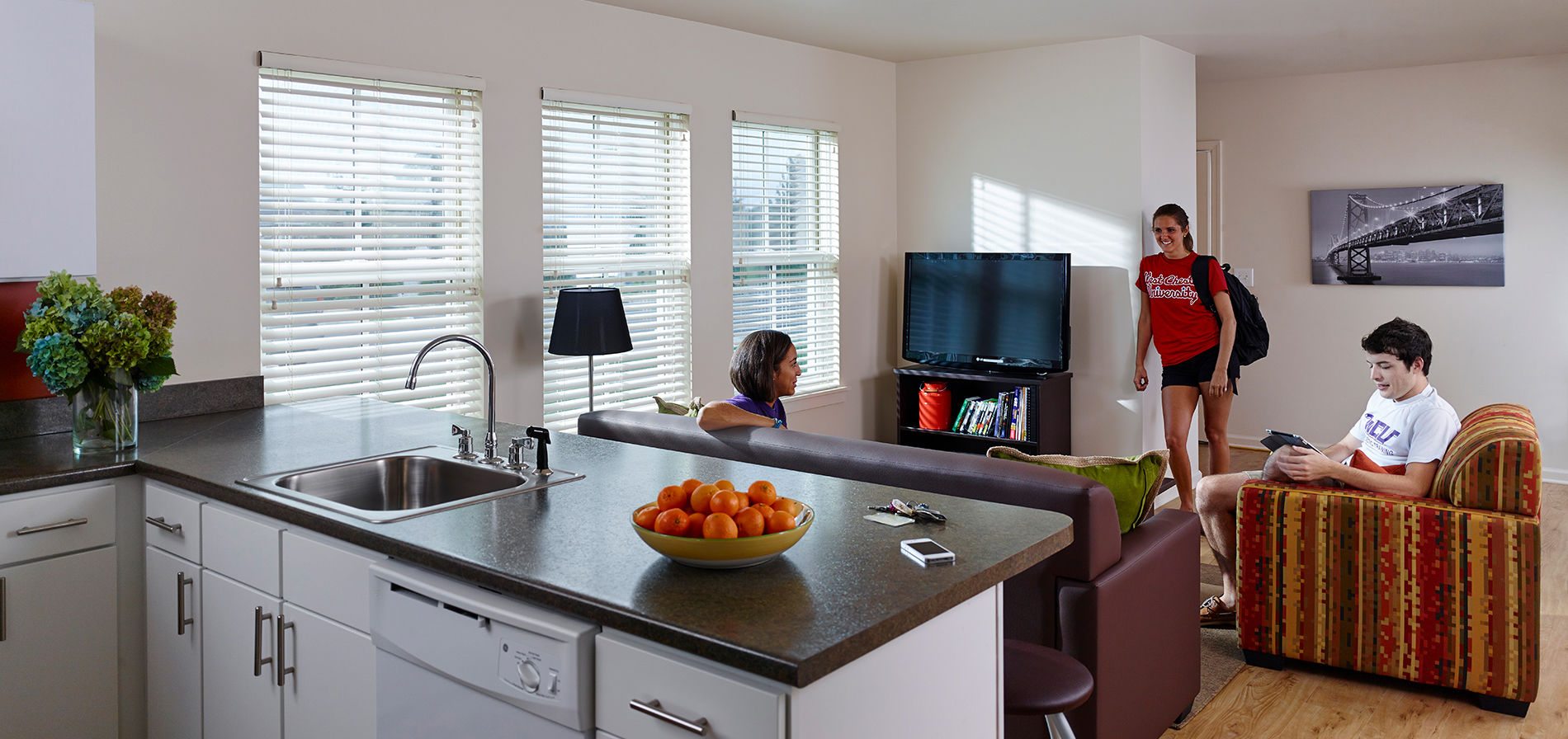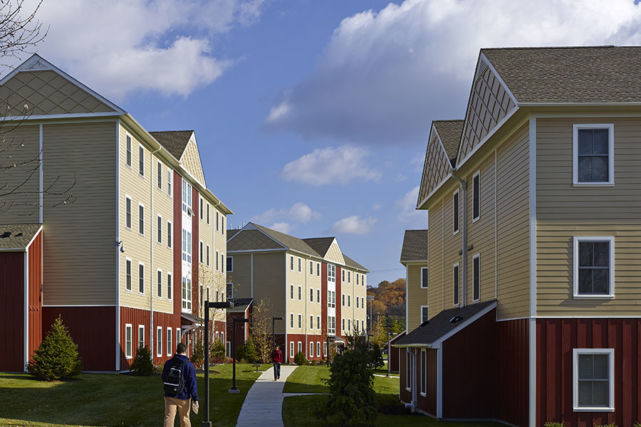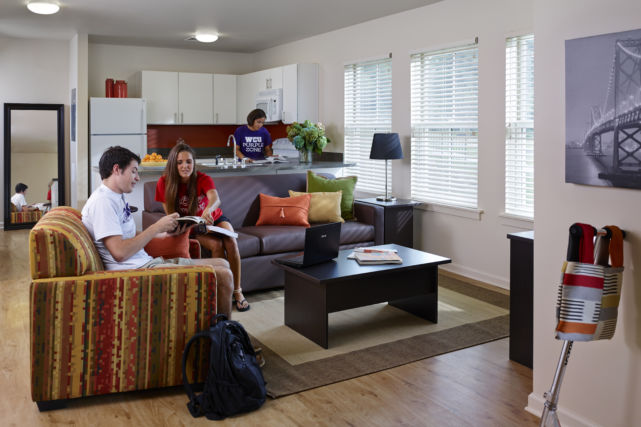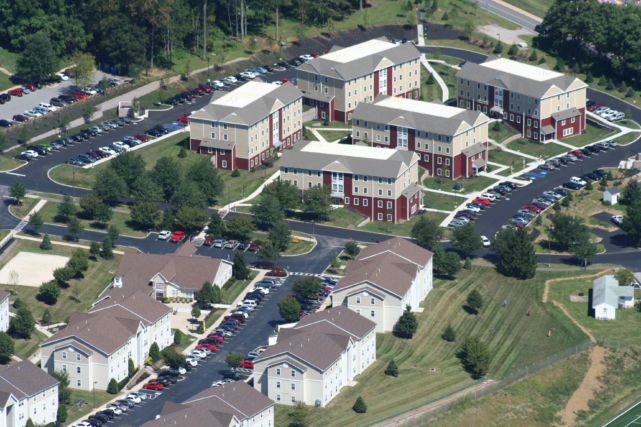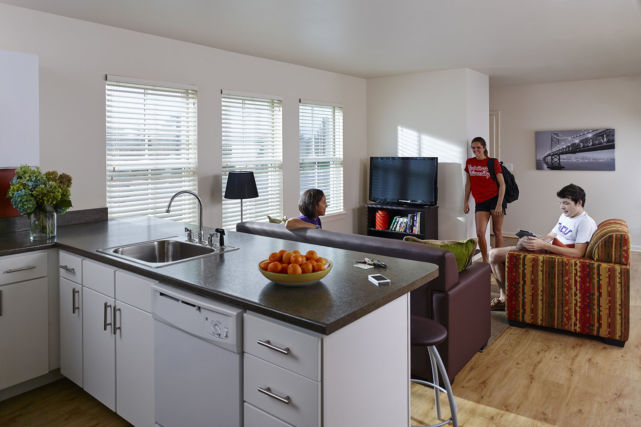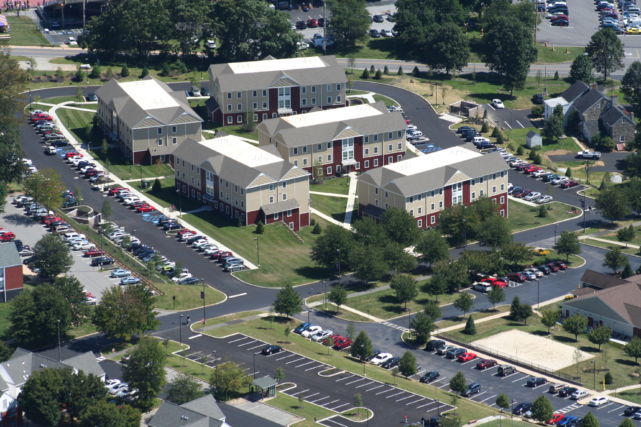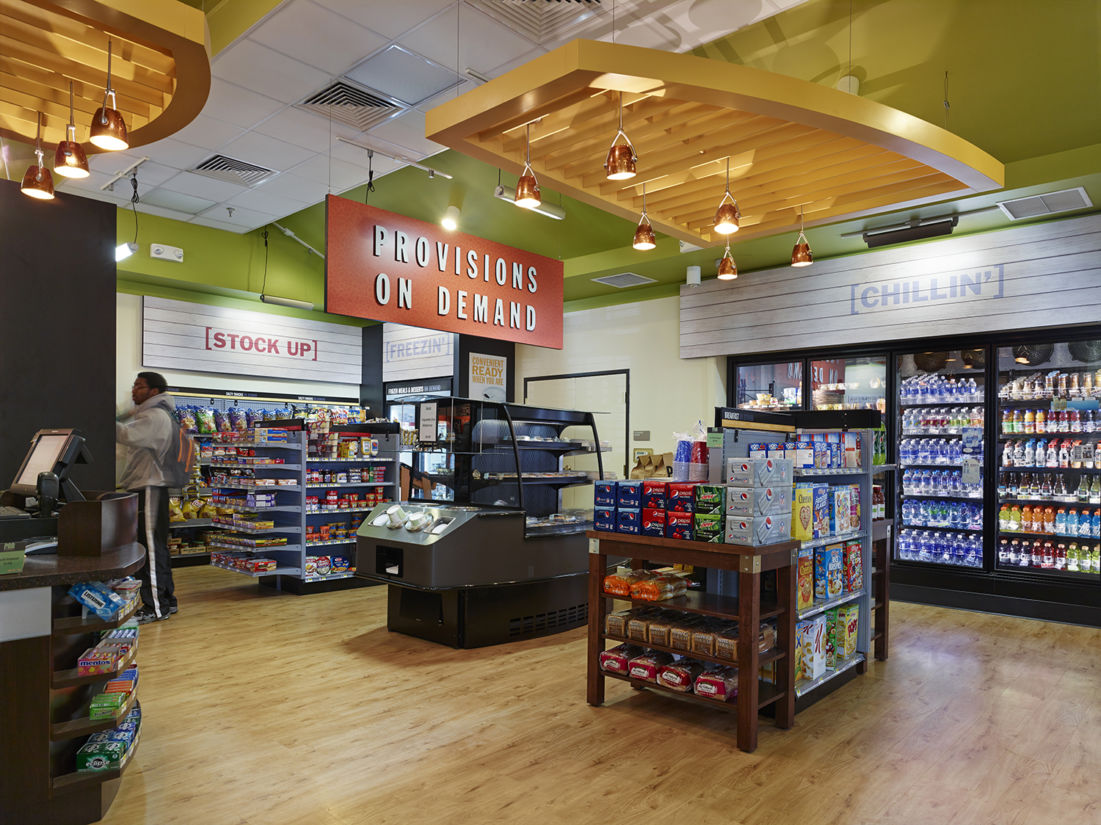This five building complex and clubhouse expansion at the University’s Village Housing complex is an ABC Keystone Award of Excellence winning project. Located on the south end of the campus, this project was completed in September of 2013. Encompassing over 105,000 total sf, these three-story, apartment style buildings house 264 students in 66 four bedroom units. The clubhouse features a new fitness center and an upgraded food service space.
Architect: Voith & MacTavish Architects
Photo Credit:
Steve Wilson of Versa Flight
