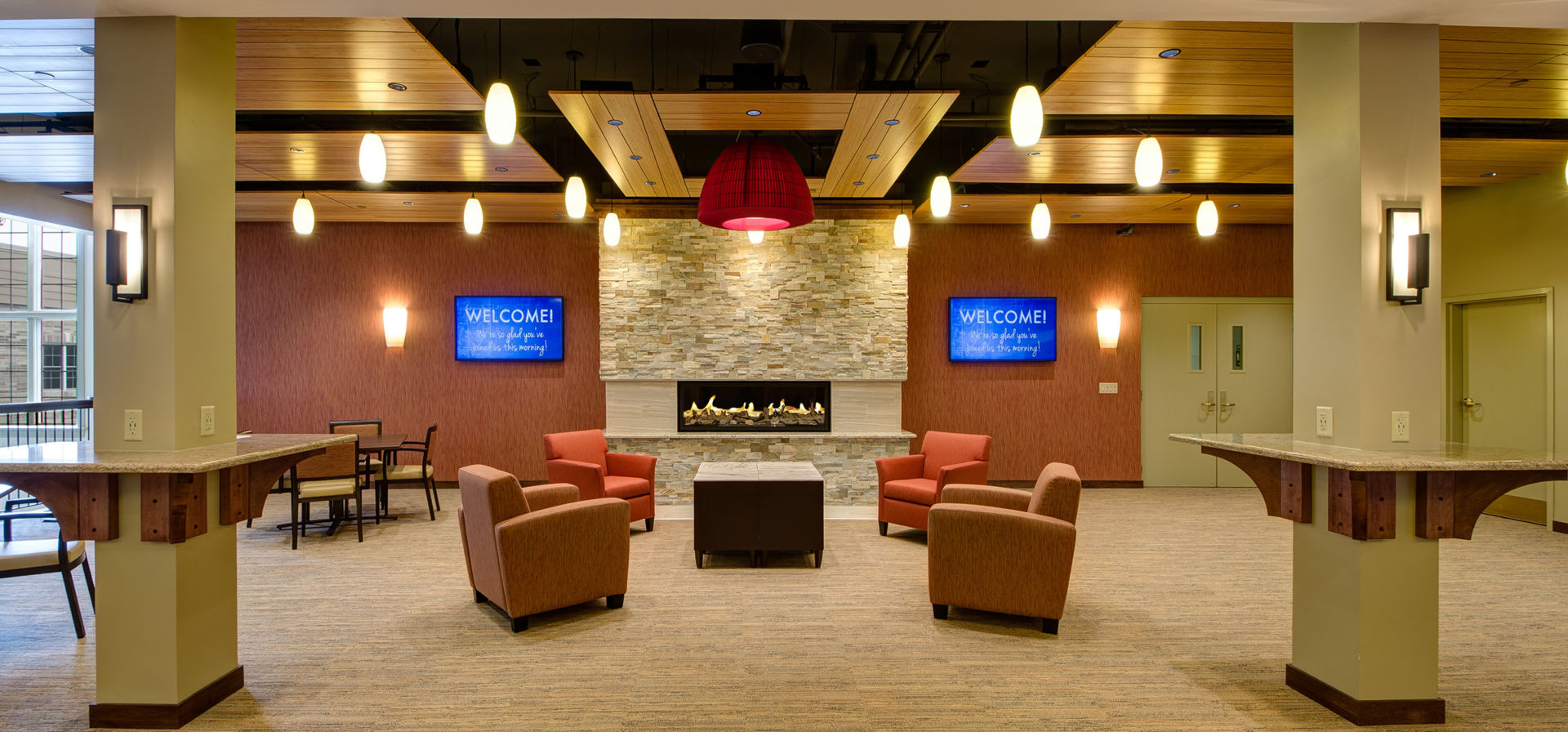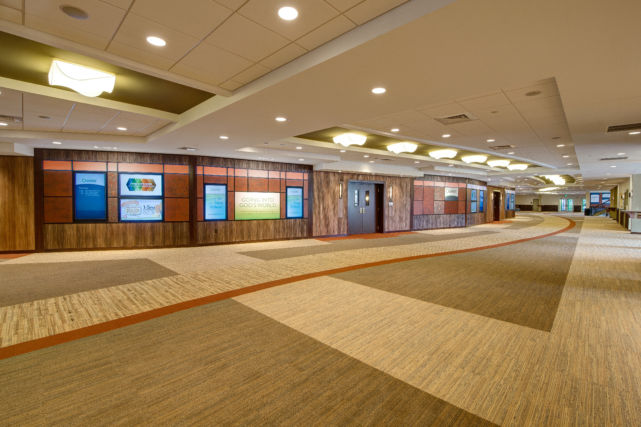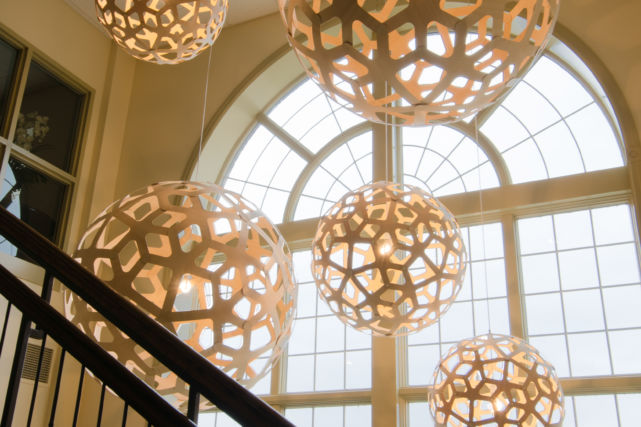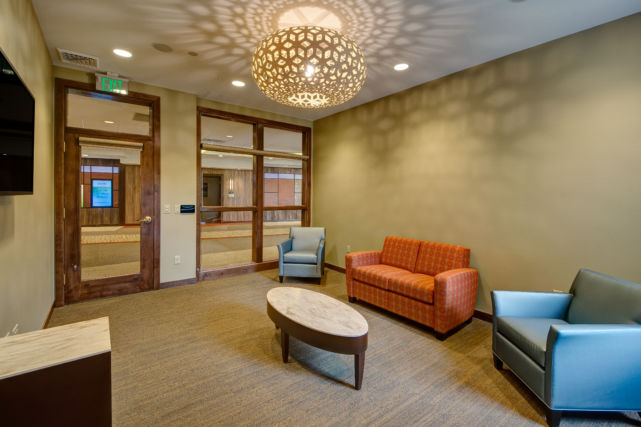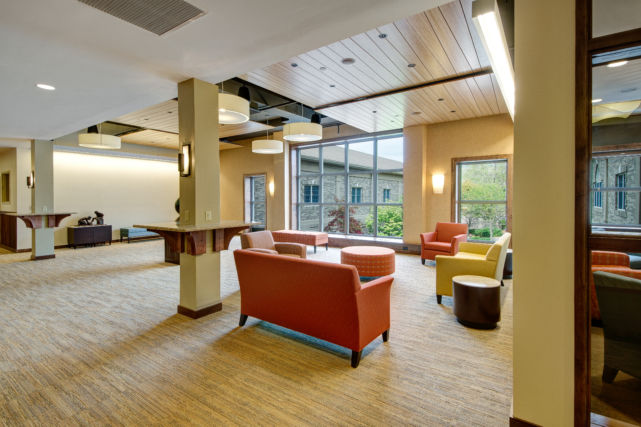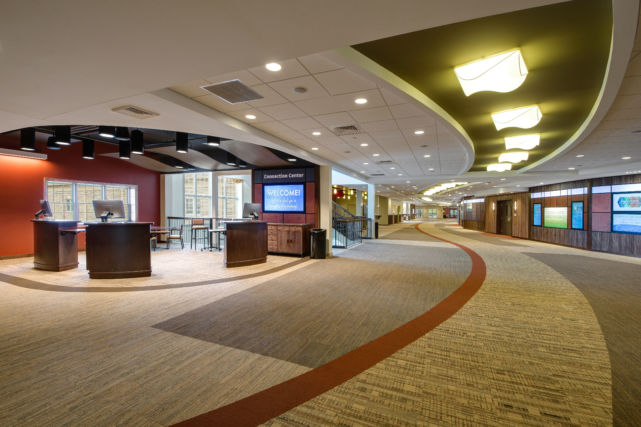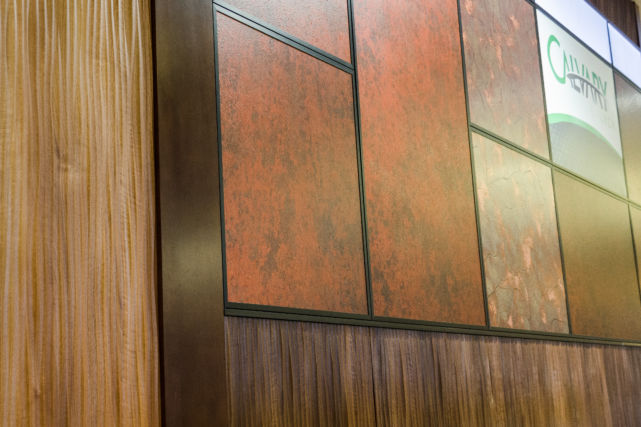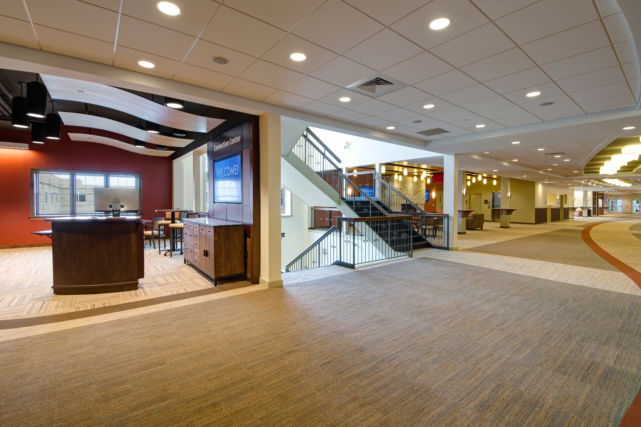This 16,000 renovation project included a complete interior demolition of the main lobby, reinventing the space to create an inviting, comfortable area for before and after service gatherings. Project highlights include a 170 foot, custom floor-to-ceiling carved wood panel installation along the church entrance wall which features recessed electronic display. New expansive curtainwall windows introduce natural lighting into the space and is complimented by the various unique custom light fixtures throughout the entire lobby. Featured areas now include a fireplace lounge, two welcome centers (one at each entrance), coffee kiosks, family comfort rooms and various other small meeting and worship rooms. The team coordinated work and clean-up daily to accommodate the 2000+ membership Sunday services and weekday activities.
Architect: Sims Architects
