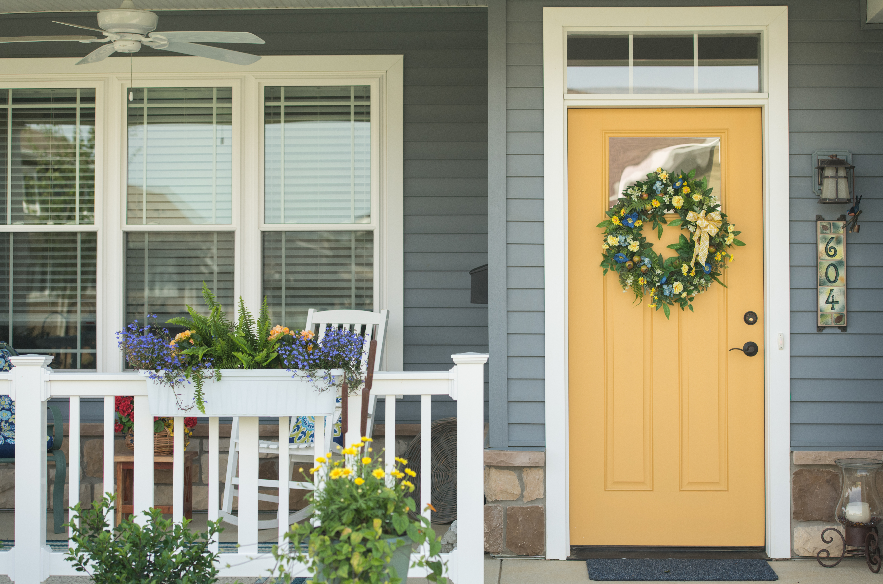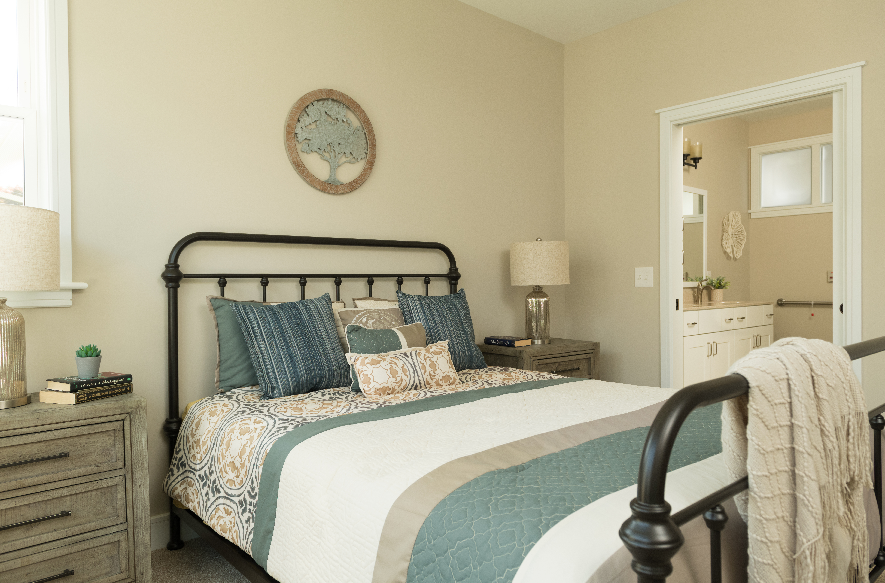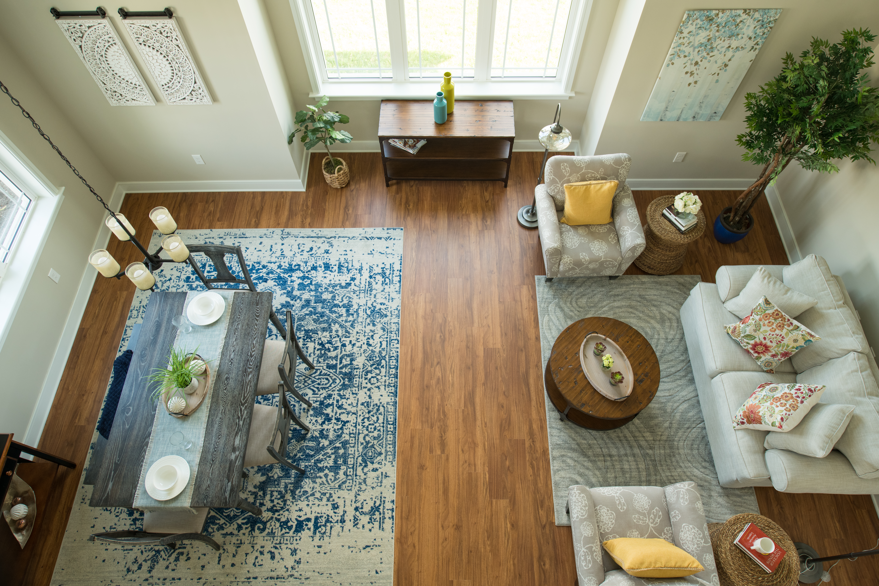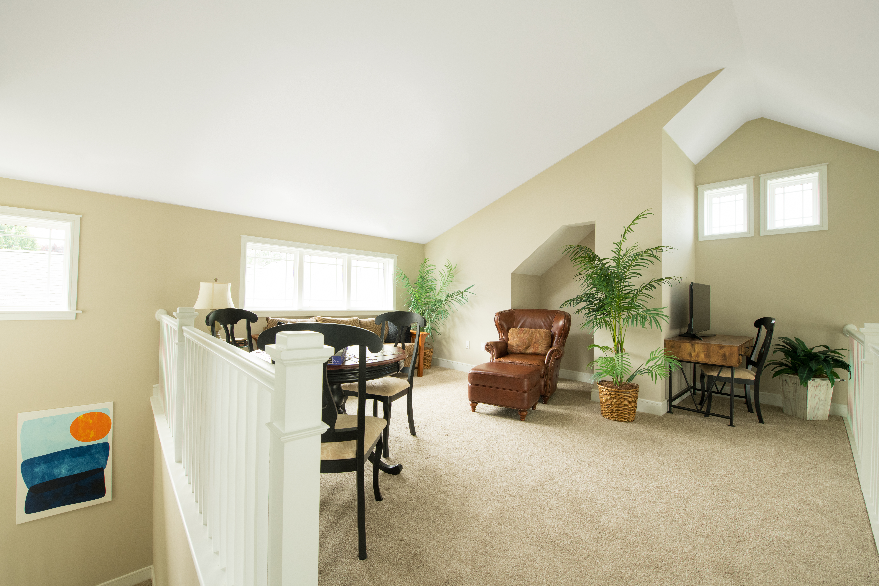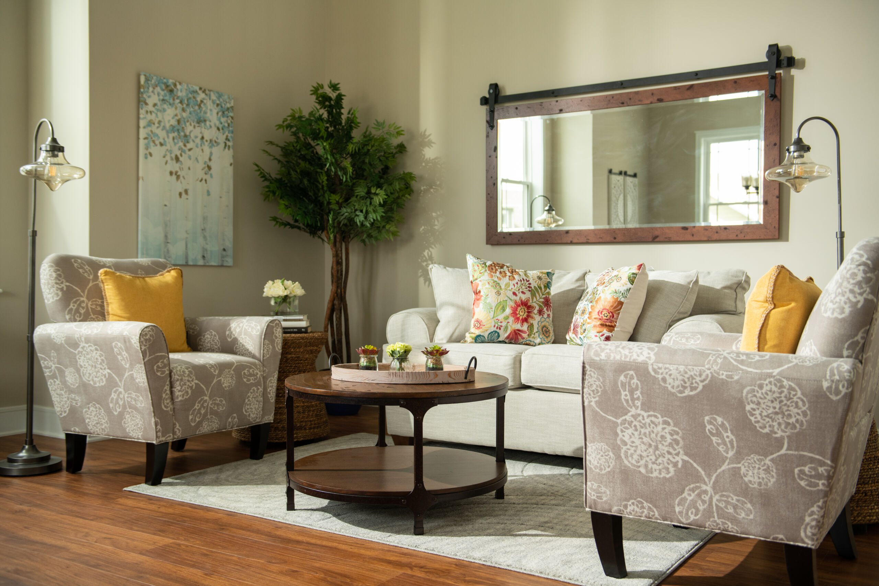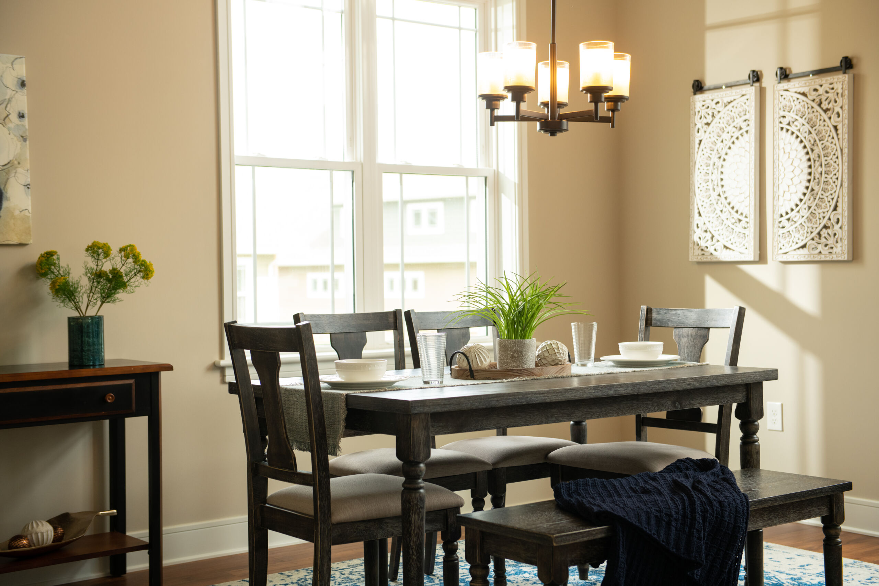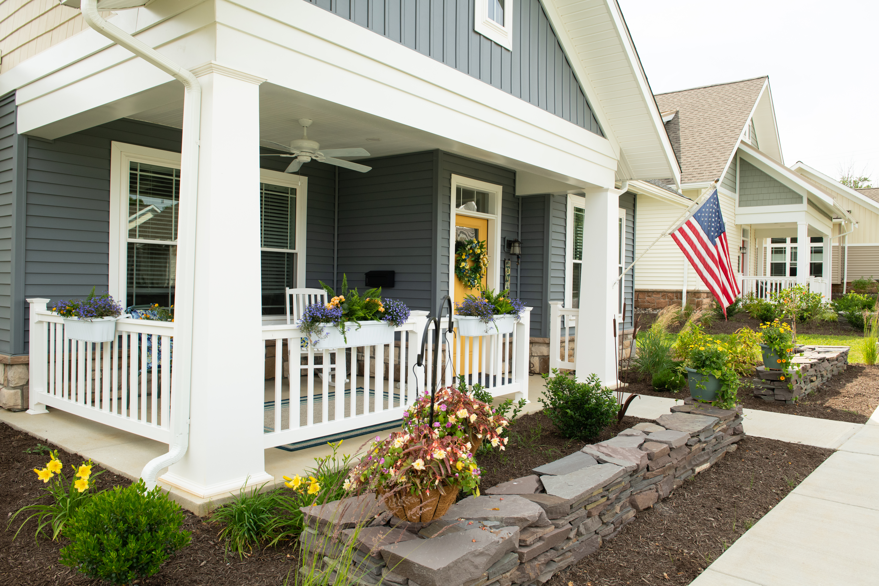The Garden Spot Village Sycamore Springs Cottages consisted of 50 cottages and four community buildings spanning over 27 acres. The cottage development was broken into “blocks” of five to twelve cottages per block, and a community building placed between designated blocks. A total of six different cottage types were designed, including five single story units and one two-story unit. Each cottage had multiple upgrade selections ranging from finish selections, additional attic storage, two optional kitchen layouts, fireplaces, a Sunroom option, and multiple bathroom selections. All cottage upgrade selections were completed by the residents through Warfel’s Virtual Design Modeler software.
