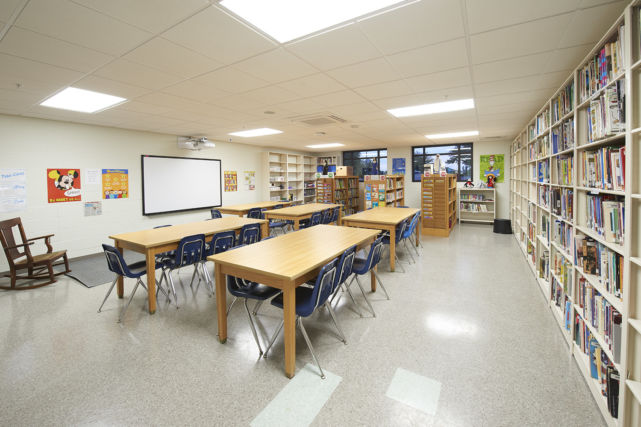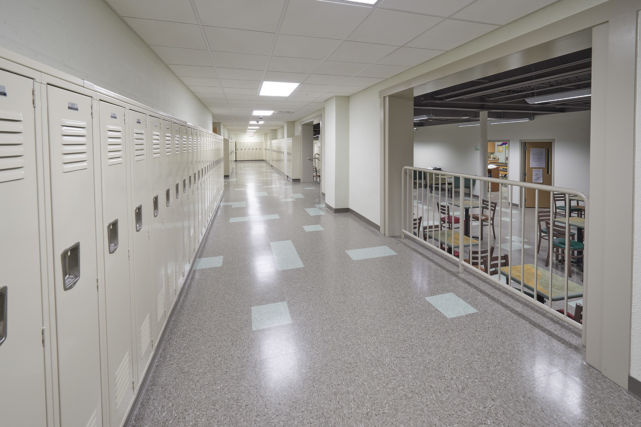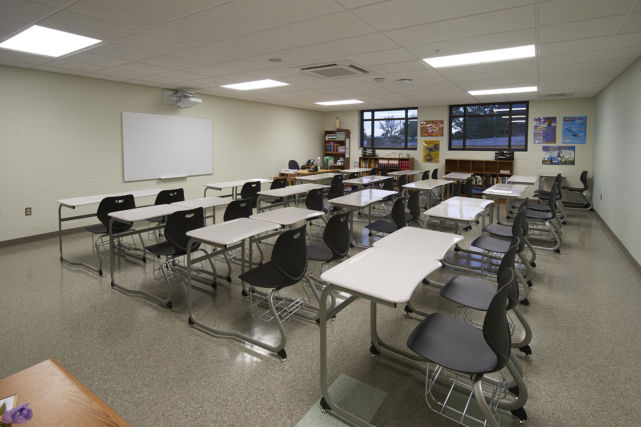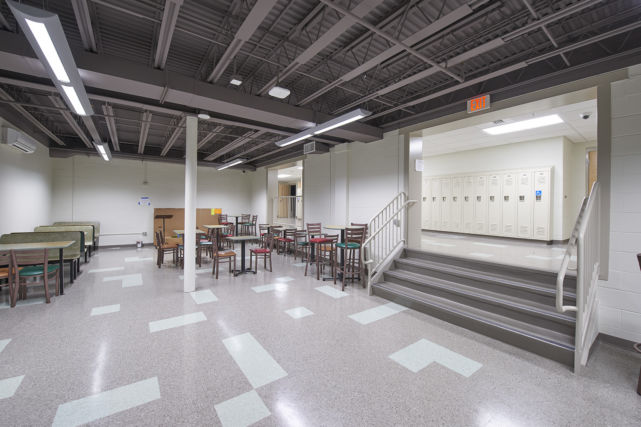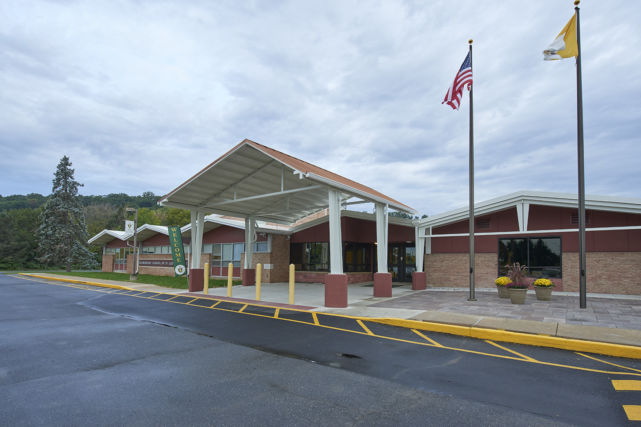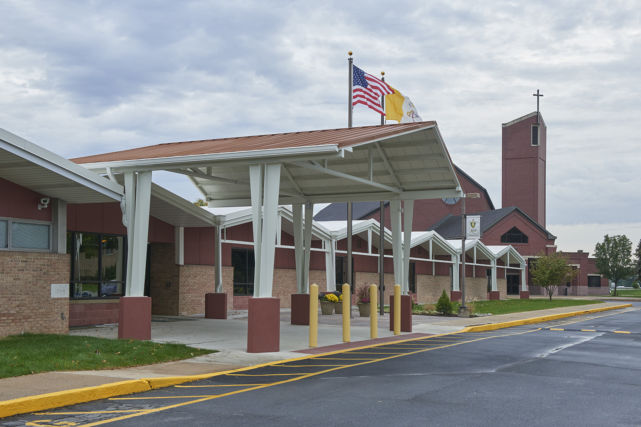The St. Leo project consisted of 28,000 square feet of renovations throughout the existing one-story school building. Renovated areas included nine classrooms, the main lobby and corridor, offices and the gymnasium. Additional renovations in the basement added four classrooms and a middle school commons. Exterior work included a new drop-off canopy, storefront windows and structural steel facelift to create a modern look from the very 1970’s facade. Upgrades and/or replacement of all mechanical, electrical, and sprinkler systems were completed throughout the building, which also tied in the non-renovated areas. A two-story 12,000 square foot addition at the rear of the existing building created eight additional classrooms, and provides accessibility to all levels of the building with a new elevator.
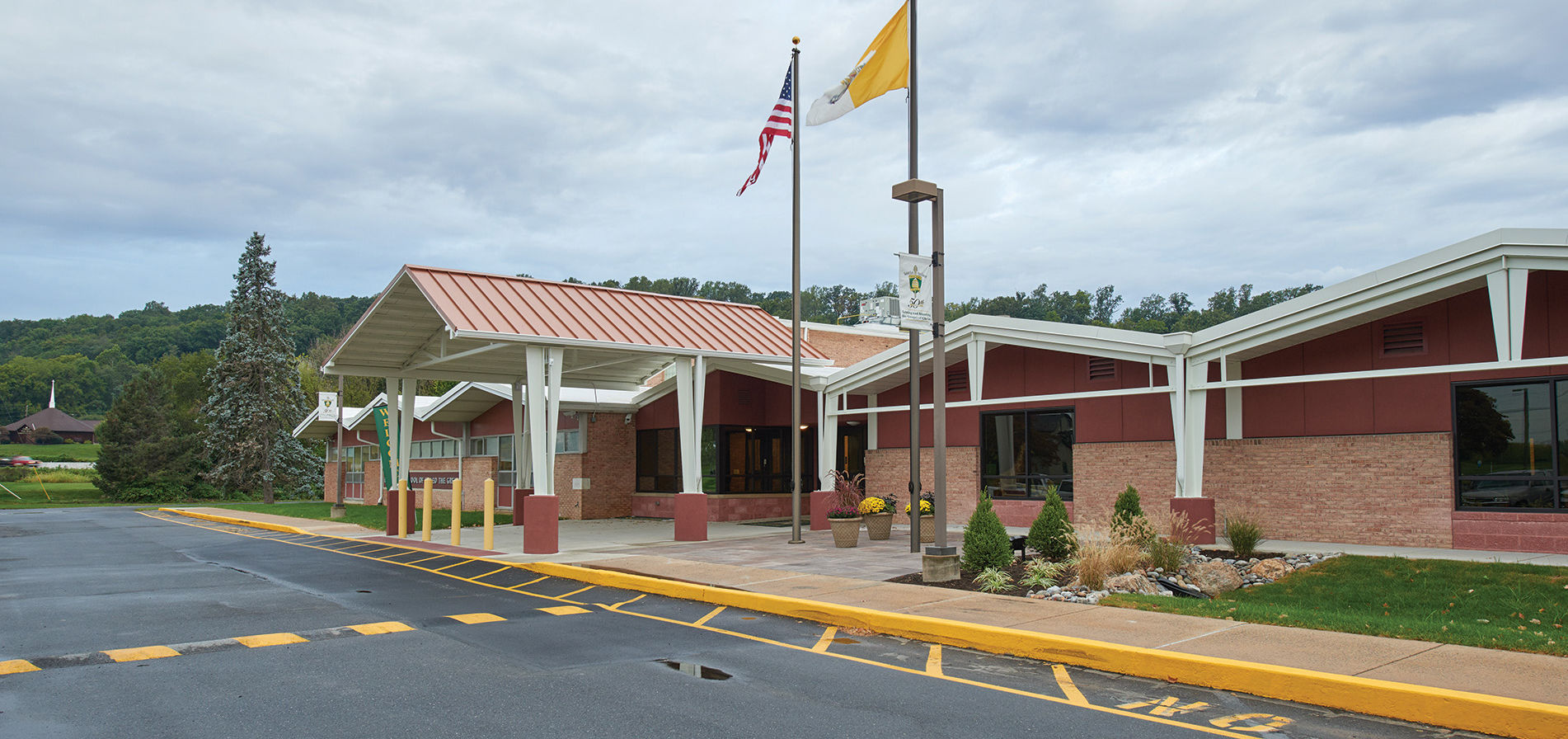
St. Leo the Great Catholic School
Photo Credit:
Robert Polett
