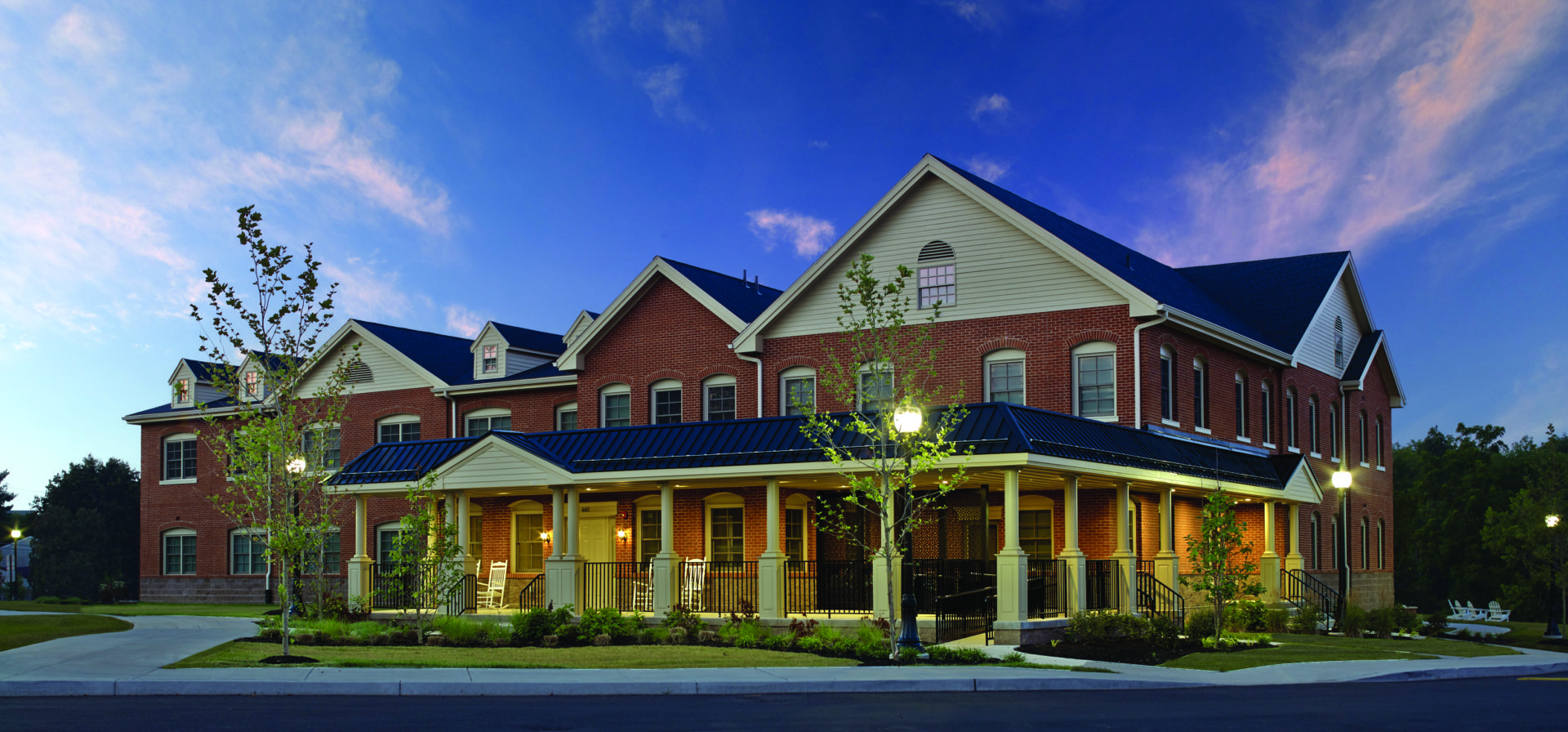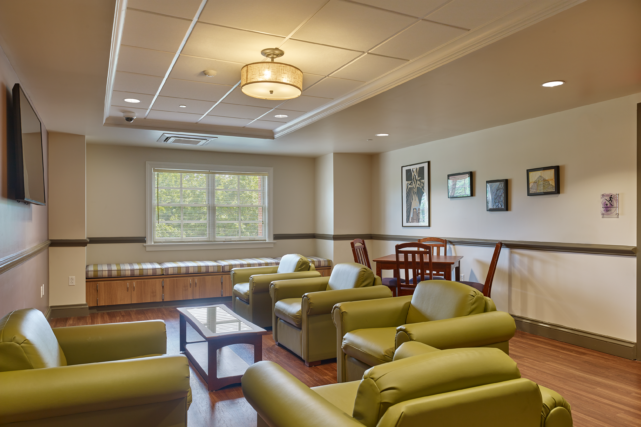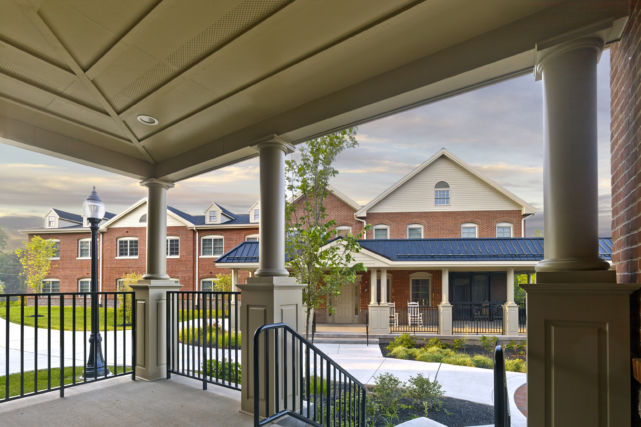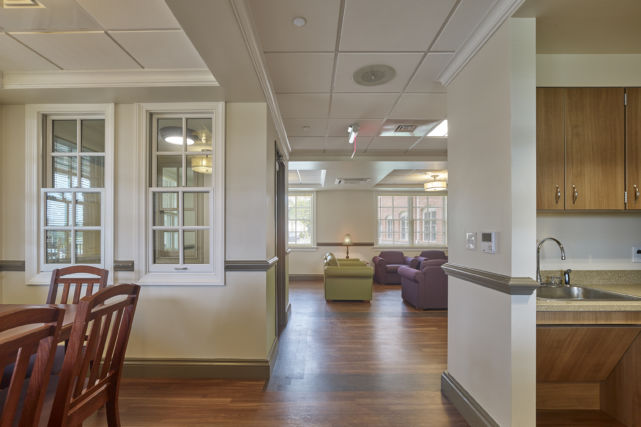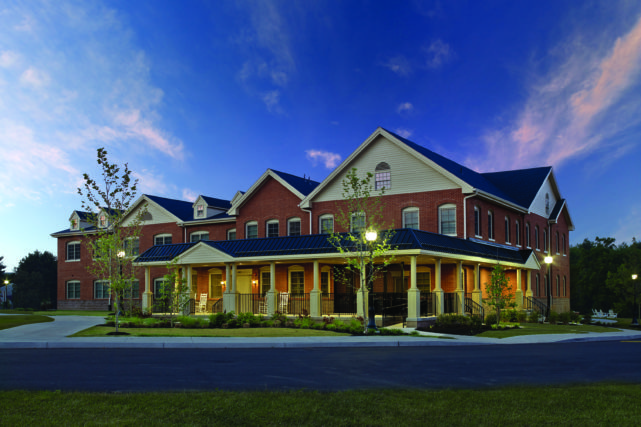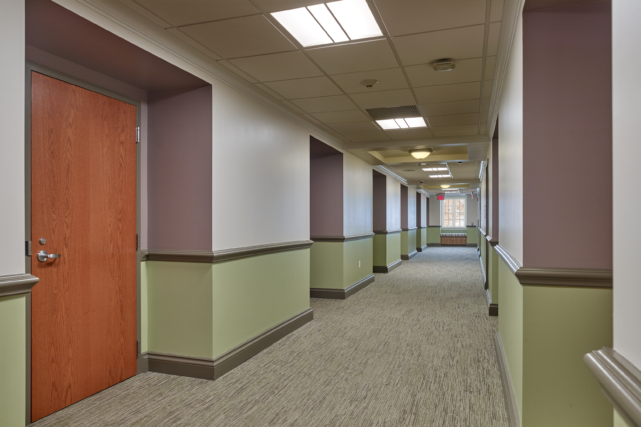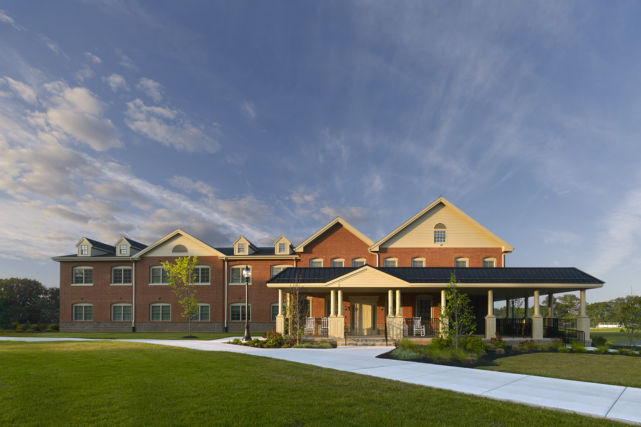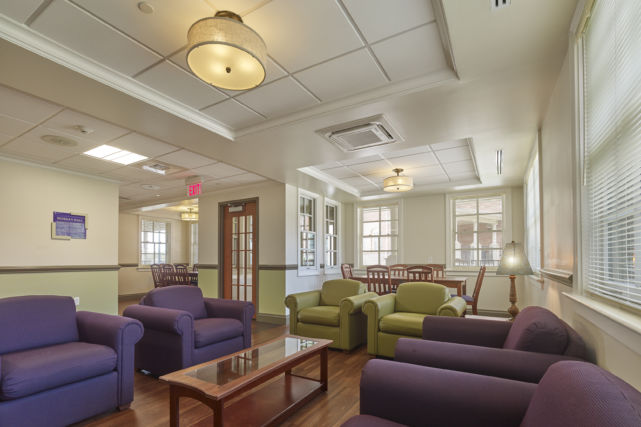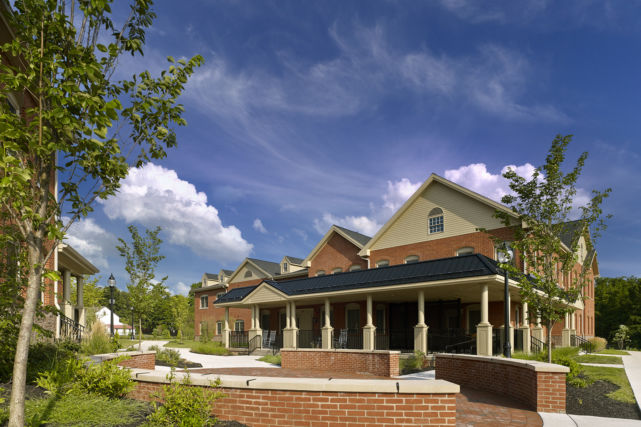Part of the Eat/Sleep/Dream fundraising campaign for this prestigious Montgomery County private K-12 school, this new 34,000 square foot student housing project was built to replace several aging cottages on the campus. Each single-sex building accommodates 32 students in double occupancy rooms and several house-parents in three apartments. The buildings contain shared living spaces (common areas), common bathrooms with multiple showers, toilets, sinks, and a laundry facility. A fast-tracked project, Warfel completed these buildings in just six months.
Architect: The Spiezle Architectural Group
